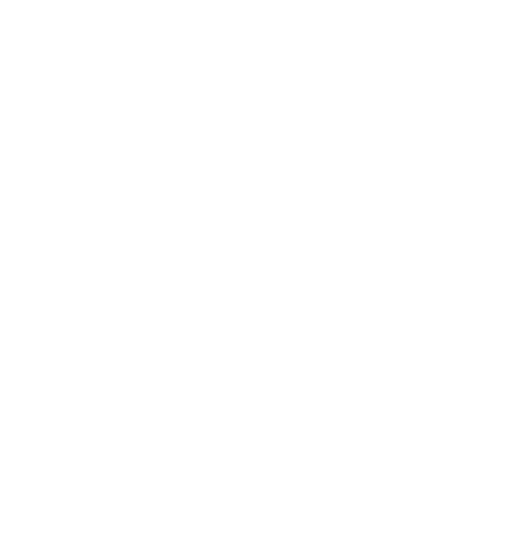Models & Pricing
Real floor plans, transparent “from” costs. Built with our ICP Hybrid System.
Contact Us
Choose Your Build Stage
Package A — Shell (Weather-Tight Box)
The structure is up, roofed, windows/doors installed, and fully weatherproof. No utilities or interior finishes yet.
Package B — Dry-In (Rough MEPs Complete)
Everything in Shell
plus electrical, plumbing, and HVAC
roughed-in with penetrations sealed and rough inspections ready/passed. No finishes yet.
Package C — Turn-Key (Move-In Ready)
All finishes installed (kitchen, bath, flooring, trim, paint, fixtures). You bring furniture.
Tip: Most budget-savvy clients pick Shell or Dry-In and finish interiors themselves or with their own subs.
Pricing Made Simple
Add‑ons are flat +$ options. Assumes flat lot & 30' utility runs in KC Metro
Permitting & Inspections: We pull the permits that match your package. Shell and Dry-In packages include all inspections for that scope. No occupancy is allowed until a final inspection is approved under a full-scope or interior-finish permit. If you plan to finish later or with your own trades, we’ll either keep the main permit active (with periodic inspections) or close Shell and help you open a Finish permit—whichever your city prefers.
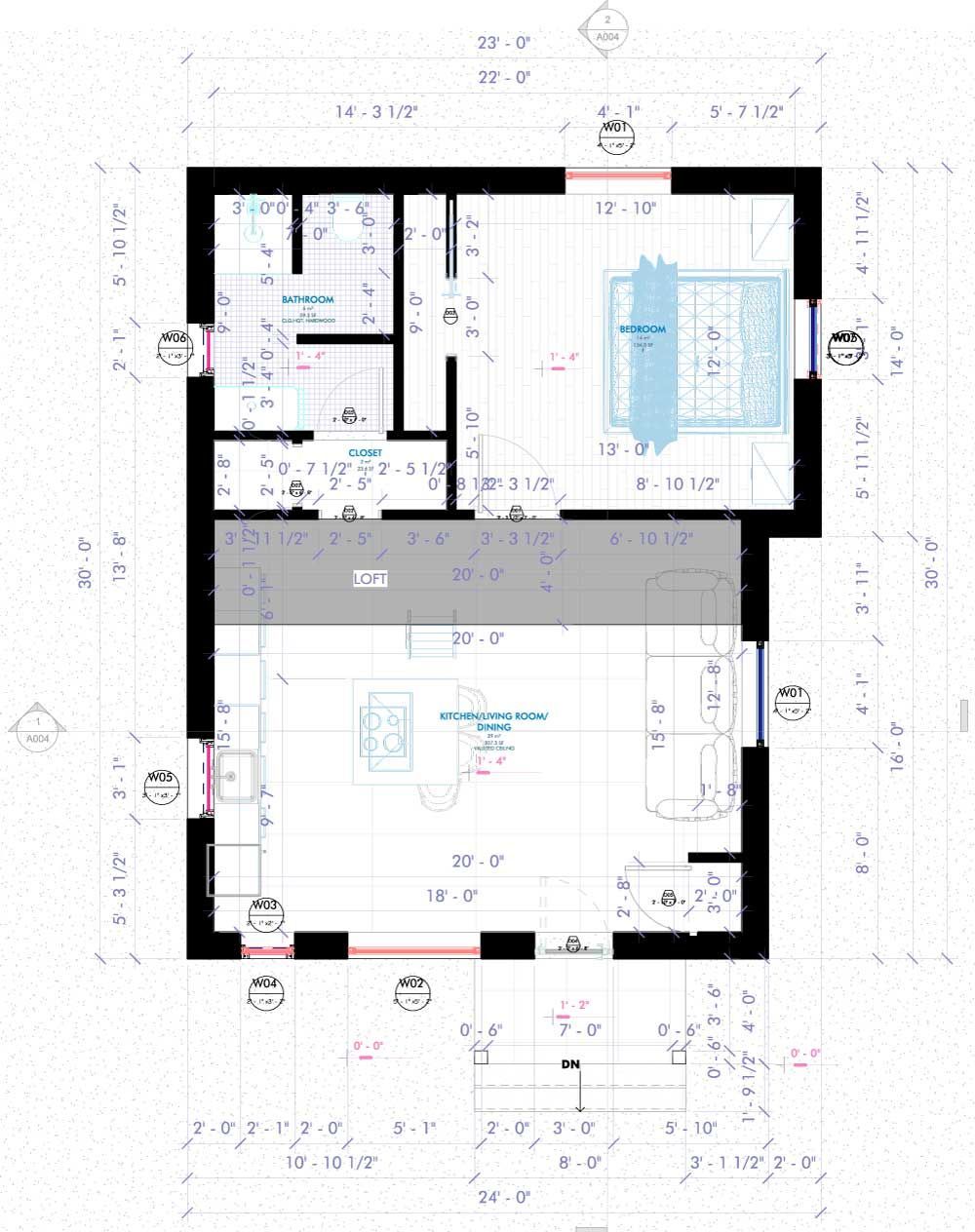
NOVA
1 Bedroom w/loft, 1 bath 628 sf
From:
Package C — Turn‑Key $129,900
• Package B — Dry‑In (75%) $97,425
•
Package A — Shell (58%) $75,342
Slim footprint that fits snugly in tight yards; perfect for an office, guest suite, or rental.
Get My Exact Price
"From”: pricing shown for typical KC Metro conditions: flat lot, no rock, ~30’ utility runs, standard finishes, normal permitting. Final price depends on site conditions, utility distance, and selections. We provide a written, itemized quote before you commit. Price valid 30 days after written quote.
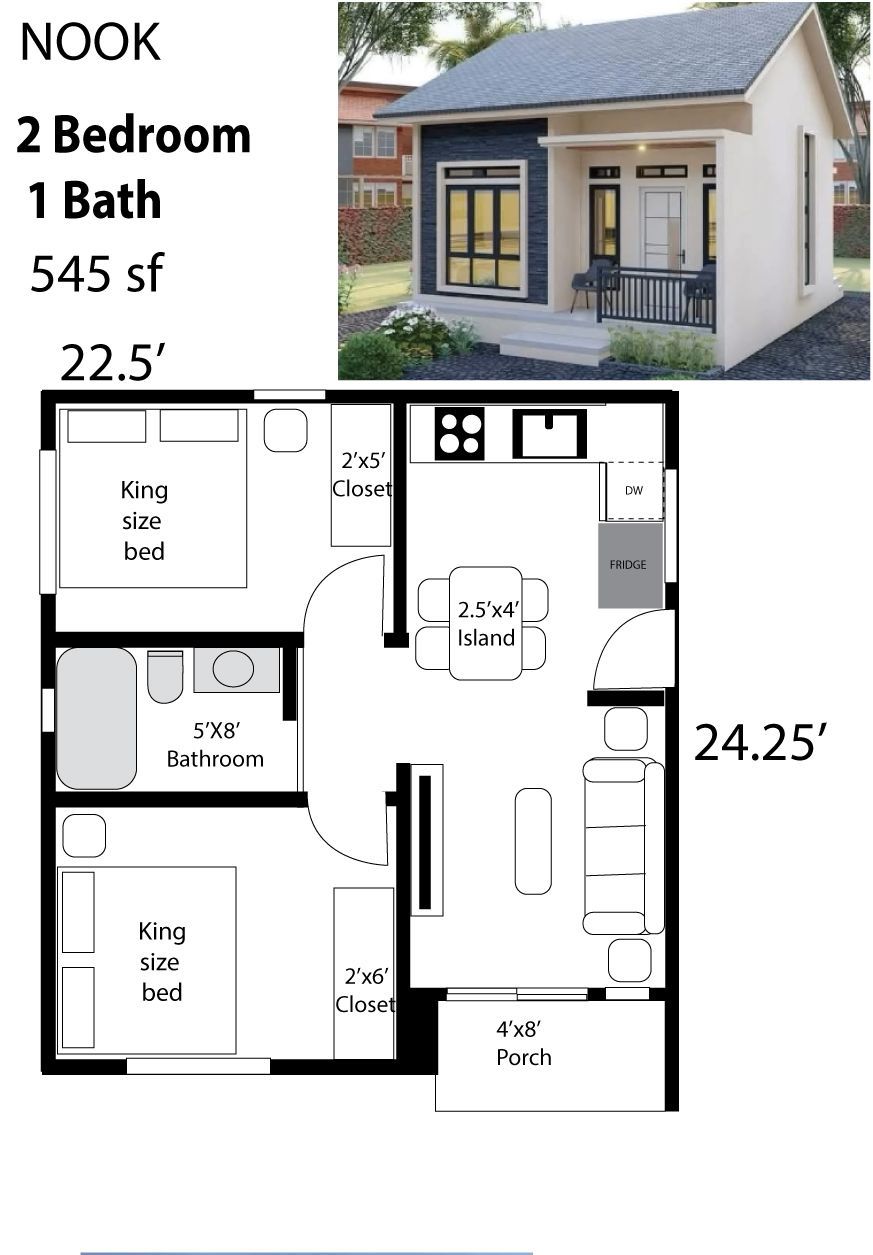
NOOK
2 Bedroom 1 bath - 545 sf
From:
Package C — Turn‑Key $109,900
• Package B — Dry‑In (75%) $81,750
•
Package A — Shell (58%) $63,220
Slim footprint that fits snugly in tight yards; perfect for an office, guest suite, or rental.
Get My Exact Price
"From”: pricing shown for typical KC Metro conditions: flat lot, no rock, ~30’ utility runs, standard finishes, normal permitting. Final price depends on site conditions, utility distance, and selections. We provide a written, itemized quote before you commit. Price valid 30 days after written quote.
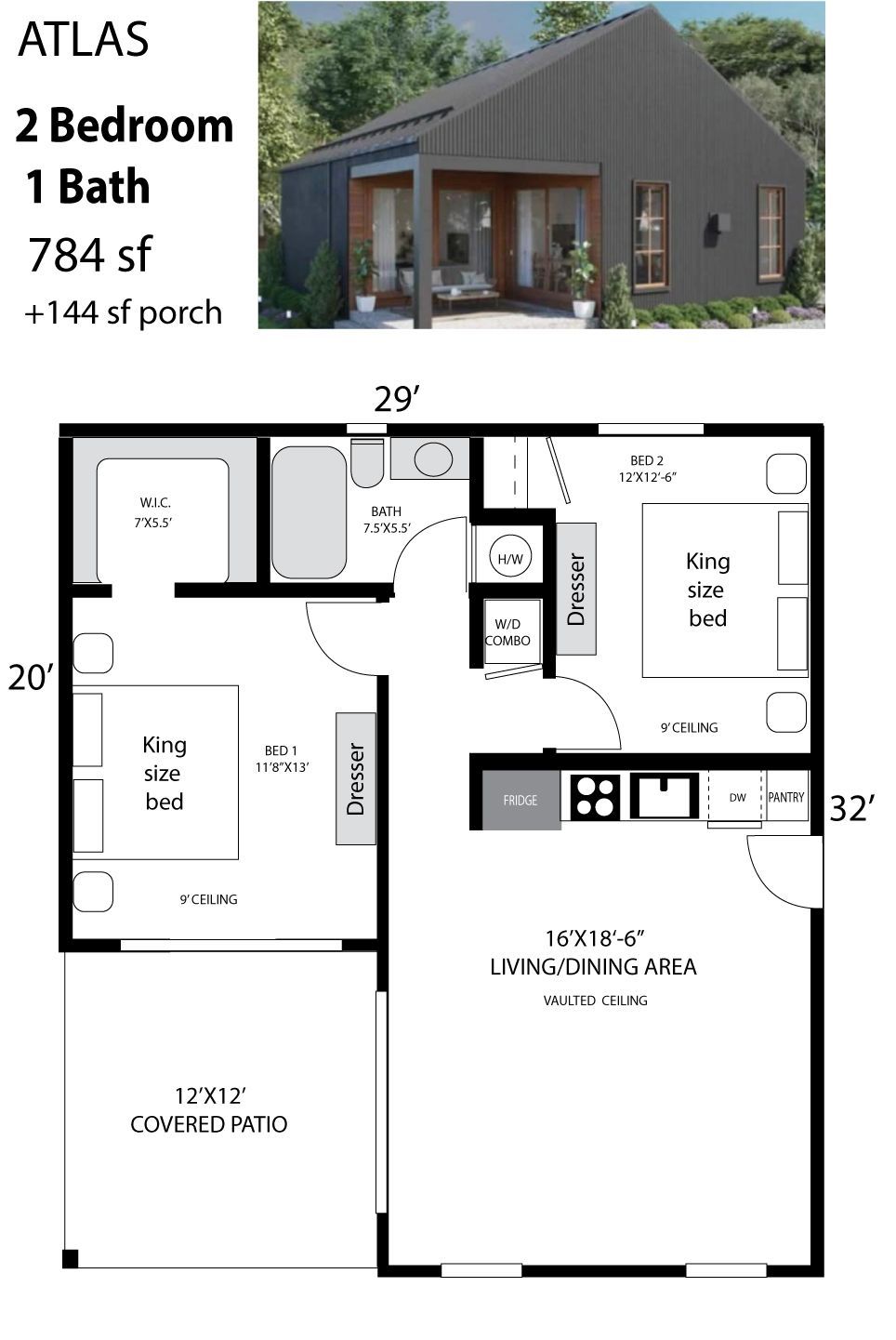
MESA
2 Bedroom 1 bath - 784 sf + 144 SF Porch
From:
Package C — Turn‑Key $171,200
• Package B — Dry‑In (75%) $128,400
•
Package A — Shell (58%) $99,296
Slim footprint that fits snugly in tight yards; perfect for an office, guest suite, or rental.
Get My Exact Price
"From”: pricing shown for typical KC Metro conditions: flat lot, no rock, ~30’ utility runs, standard finishes, normal permitting. Final price depends on site conditions, utility distance, and selections. We provide a written, itemized quote before you commit. Price valid 30 days after written quote.
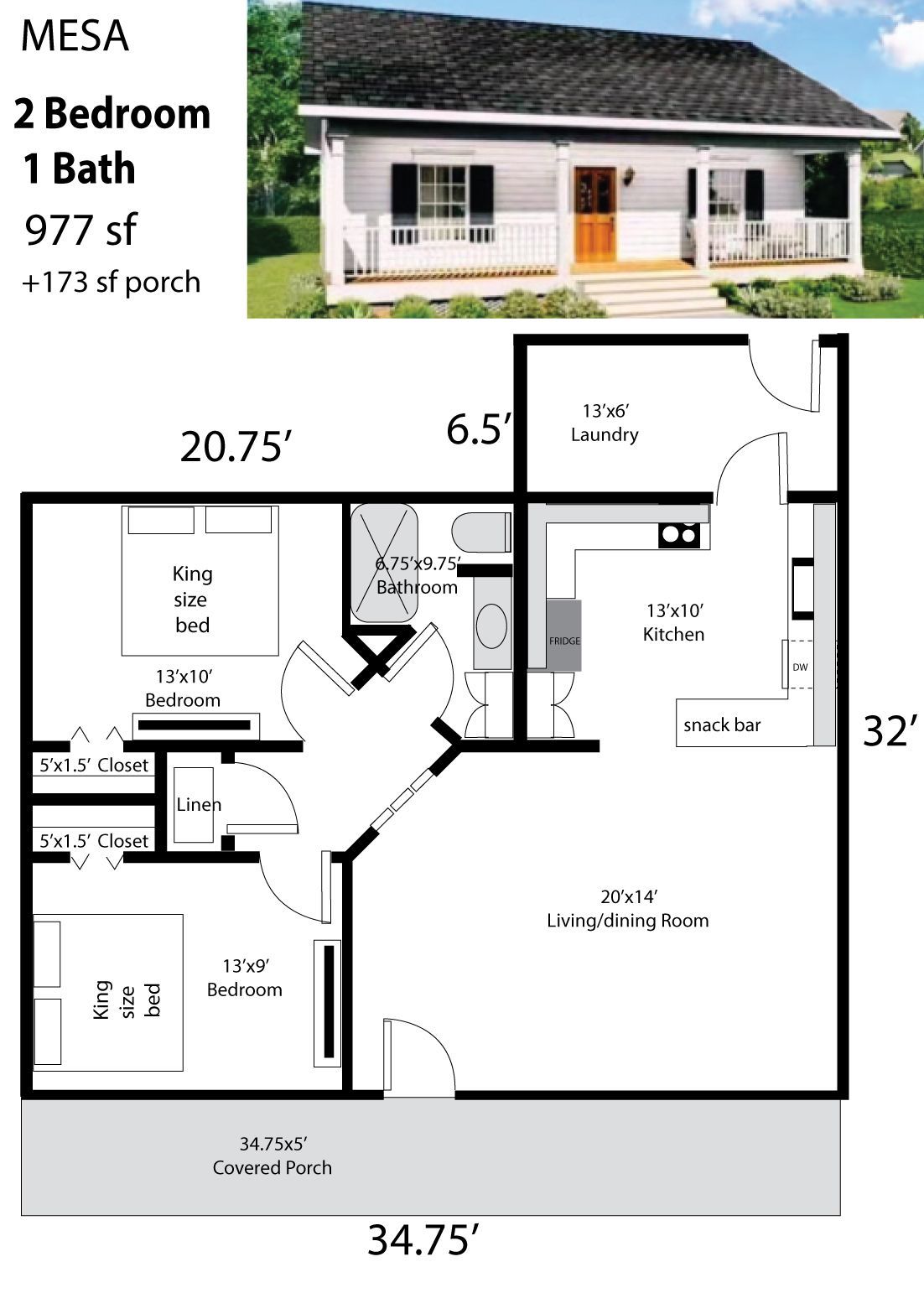
MESA
2 Bedroom 1 bath - 977 sf + 173 SF Porch
From:
Package C — Turn‑Key $212,700
• Package B — Dry‑In (75%) $159,525
•
Package A — Shell (58%) $123,376
Slim footprint that fits snugly in tight yards; perfect for an office, guest suite, or rental.
Get My Exact Price
"From”: pricing shown for typical KC Metro conditions: flat lot, no rock, ~30’ utility runs, standard finishes, normal permitting. Final price depends on site conditions, utility distance, and selections. We provide a written, itemized quote before you commit. Price valid 30 days after written quote.
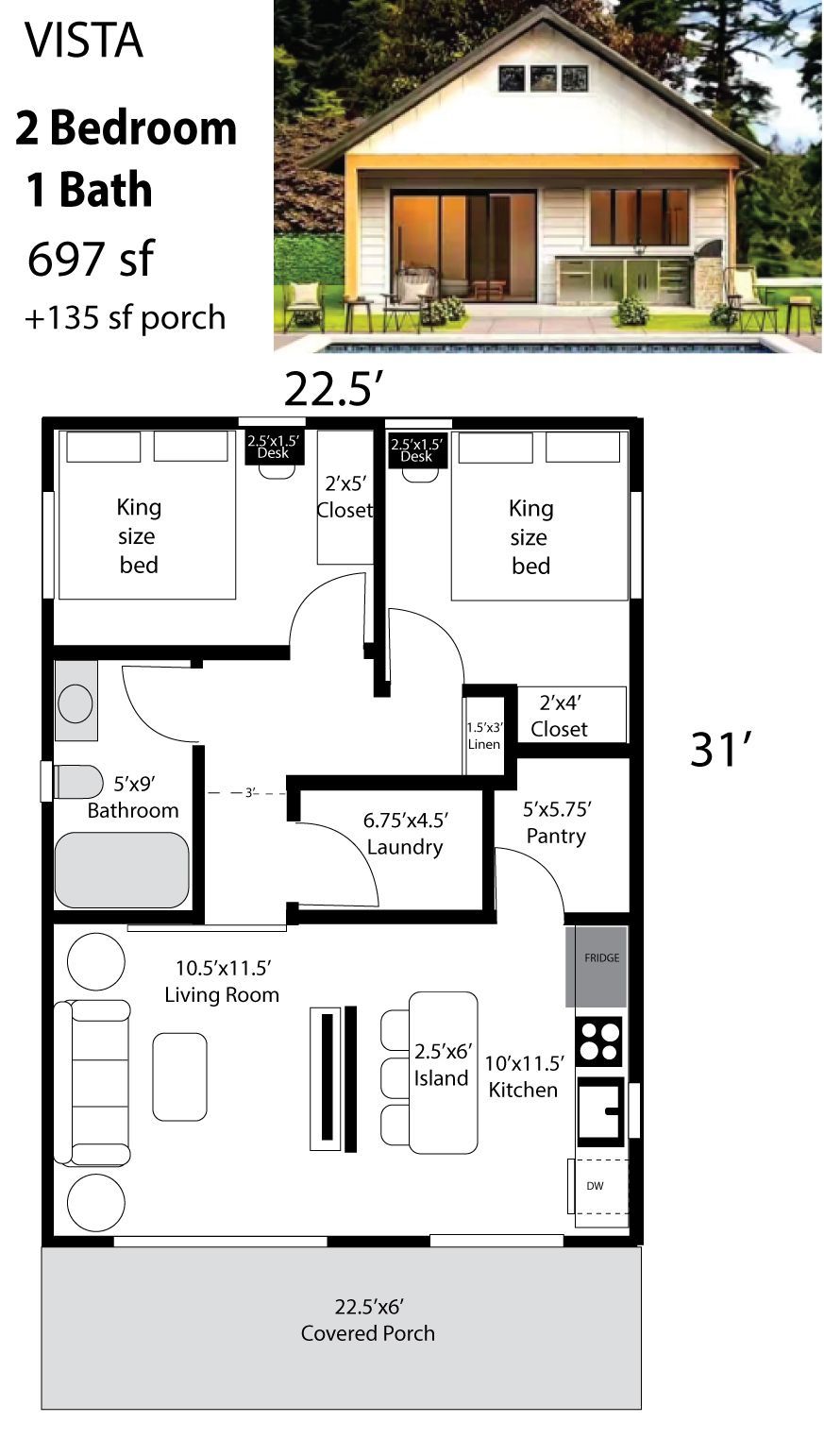
VISTA
2 Bedroom 1 bath - 697 sf + 135 SF Porch
From:
Package C — Turn‑Key $146,150
• Package B — Dry‑In (75%) $109,612
•
Package A — Shell (58%) $84,767
Slim footprint that fits snugly in tight yards; perfect for an office, guest suite, or rental.
Get My Exact Price
"From”: pricing shown for typical KC Metro conditions: flat lot, no rock, ~30’ utility runs, standard finishes, normal permitting. Final price depends on site conditions, utility distance, and selections. We provide a written, itemized quote before you commit. Price valid 30 days after written quote.
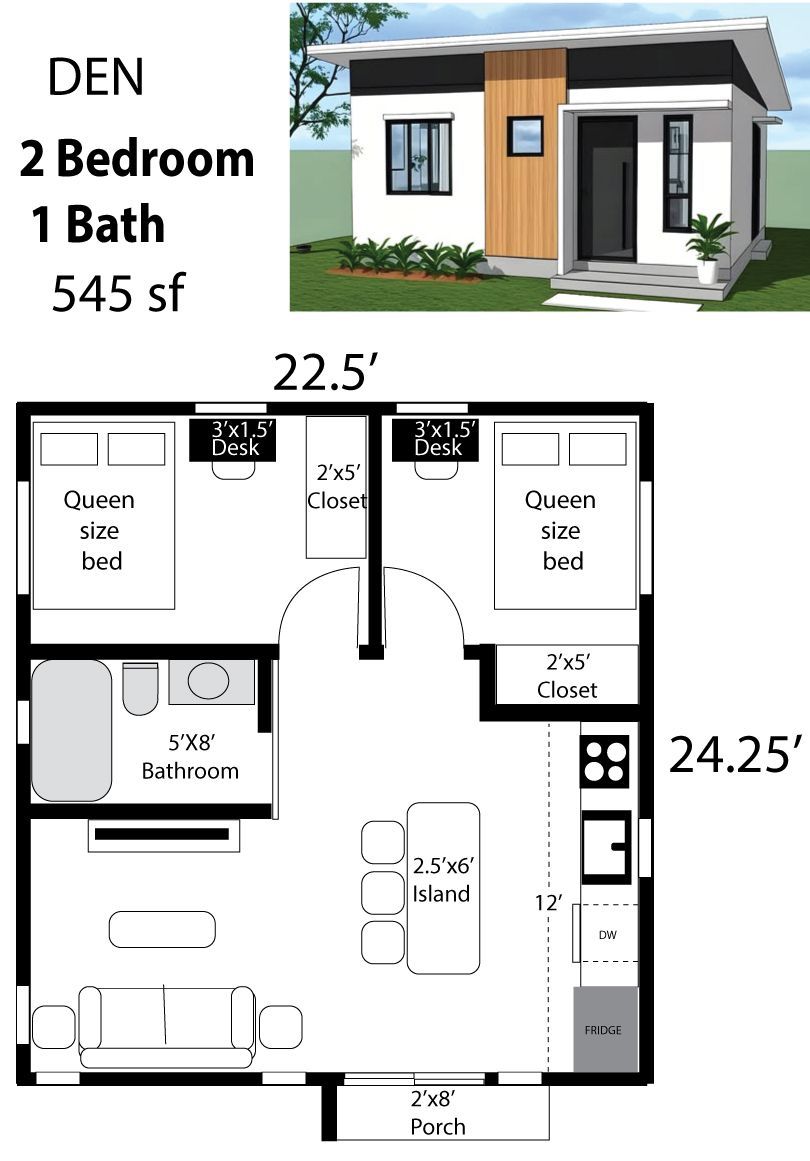
DEN
2 Bedroom 1 bath - 545 sf
From:
Package C — Turn‑Key $109,900
• Package B — Dry‑In (75%) $81,750
•
Package A — Shell (58%) $63,220
Slim footprint that fits snugly in tight yards; perfect for an office, guest suite, or rental.
Get My Exact Price
"From”: pricing shown for typical KC Metro conditions: flat lot, no rock, ~30’ utility runs, standard finishes, normal permitting. Final price depends on site conditions, utility distance, and selections. We provide a written, itemized quote before you commit. Price valid 30 days after written quote.
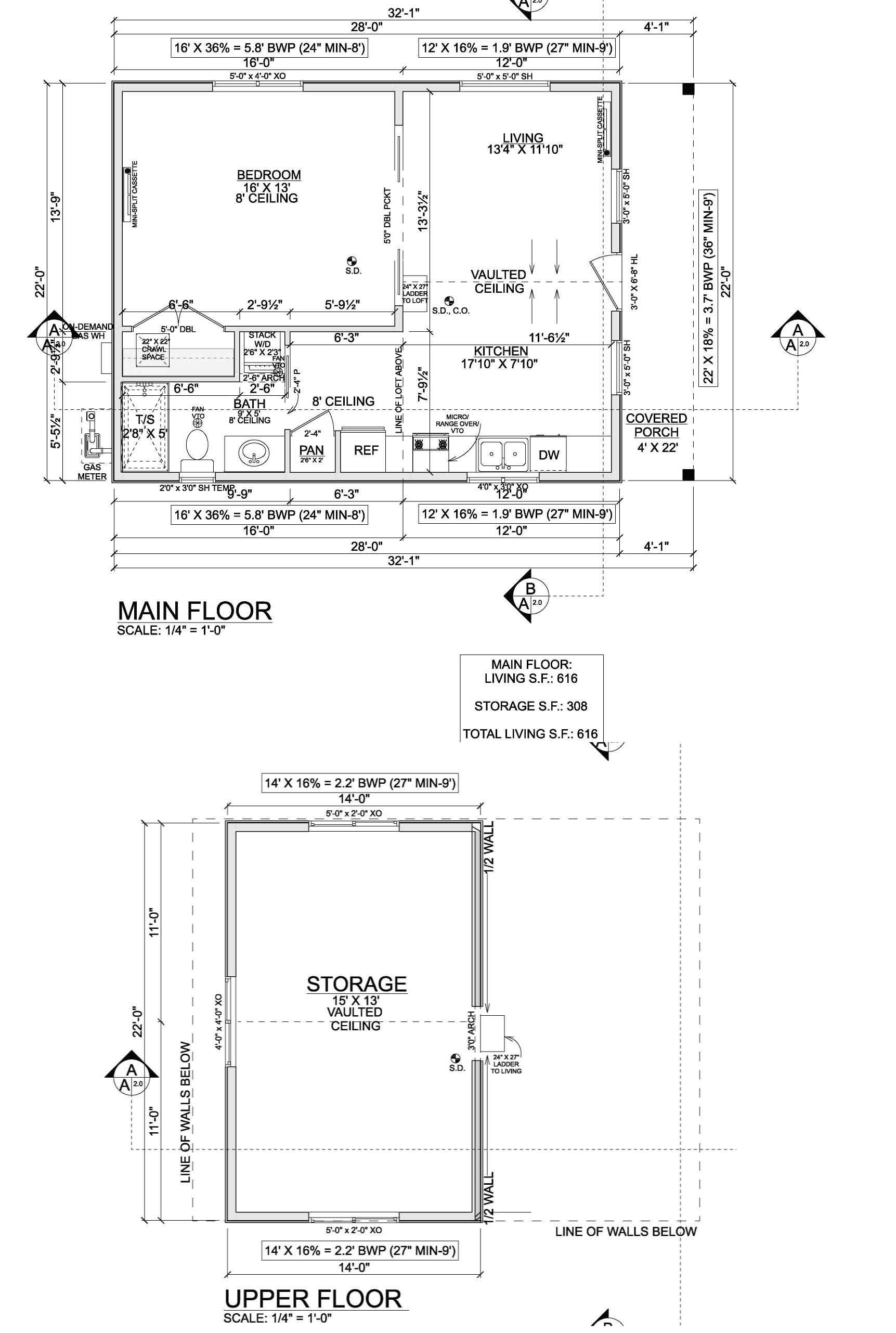
HALO
1 Bedroom 1 bath — 616 sf + 308 sf storage
From:
Package C — Turn‑Key $168,600
• Package B — Dry‑In (75%) $126,450
•
Package A — Shell (58%) $97,788
Slim footprint that fits snugly in tight yards; perfect for an office, guest suite, or rental.
Get My Exact Price
“Some models may price higher based on the current cost index and site conditions.”
"From”: pricing shown for typical KC Metro conditions: flat lot, no rock, ~30’ utility runs, standard finishes, normal permitting. Final price depends on site conditions, utility distance, and selections. We provide a written, itemized quote before you commit. Price valid 30 days after written quote.
